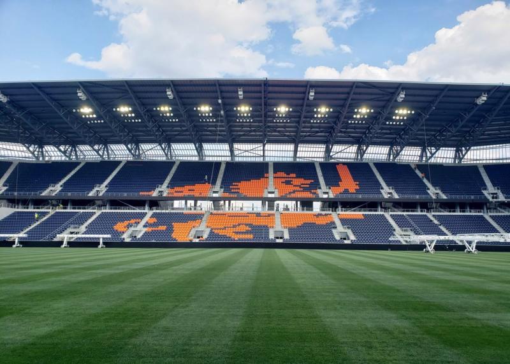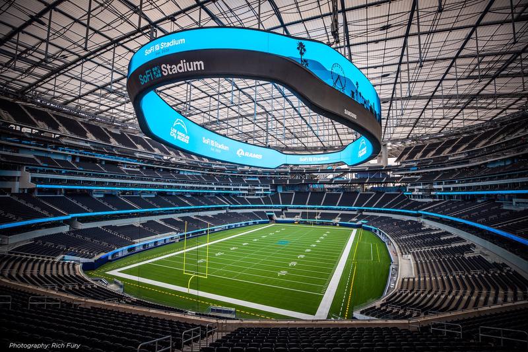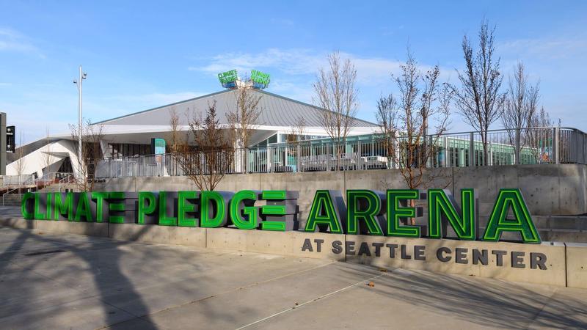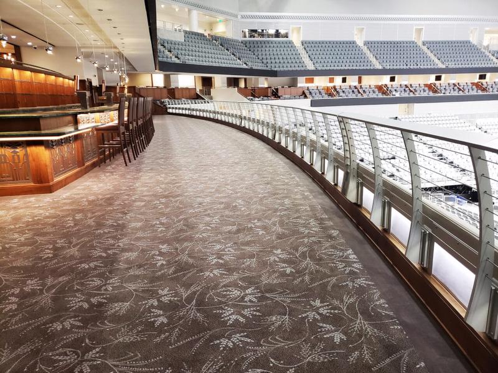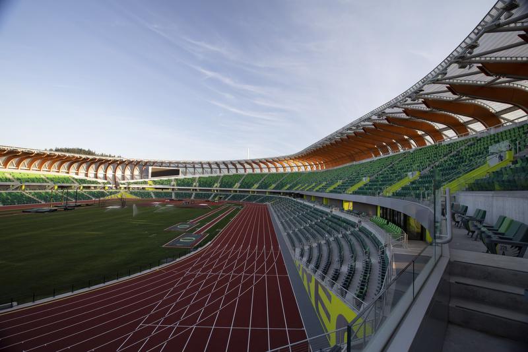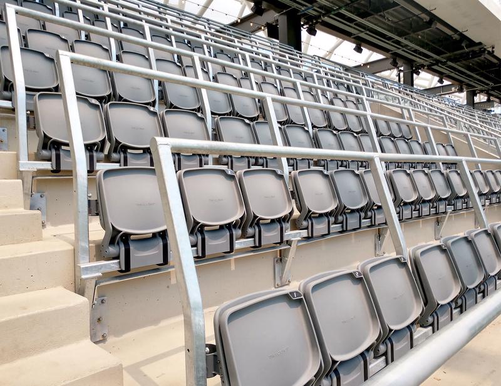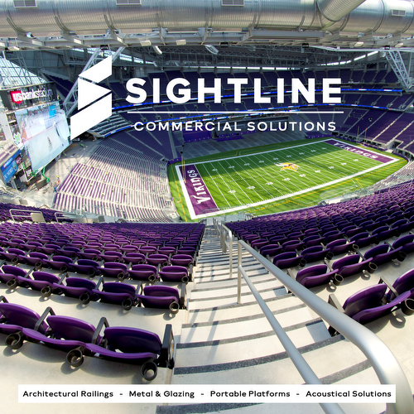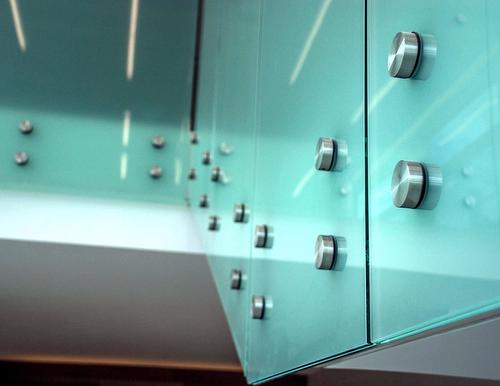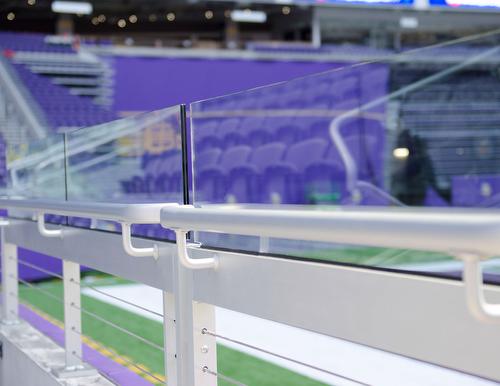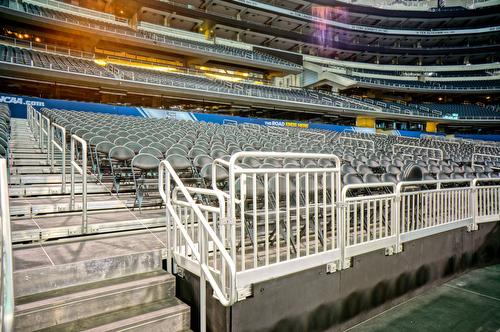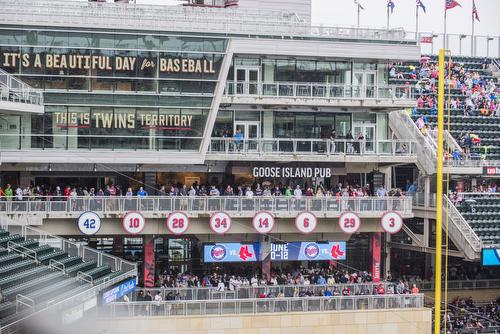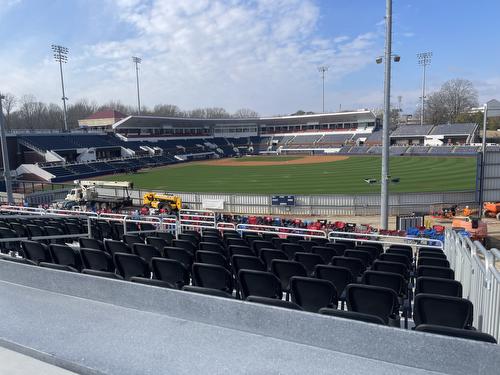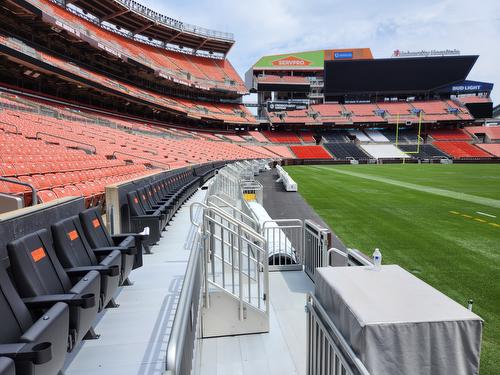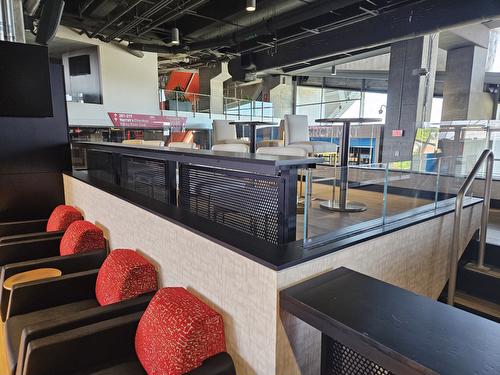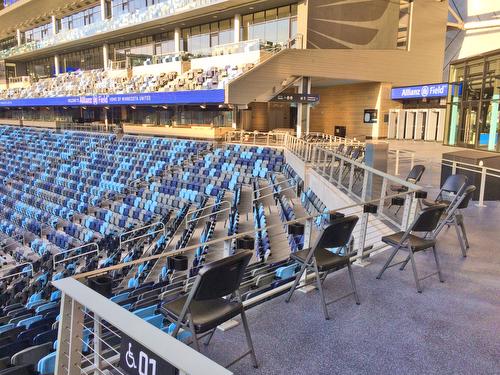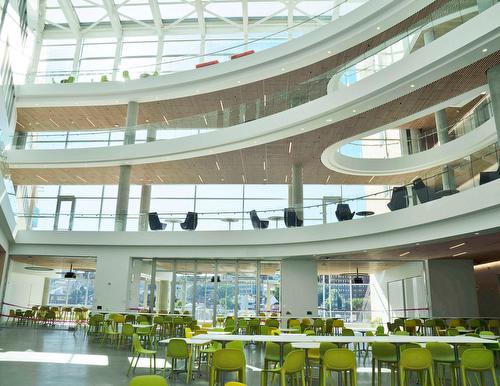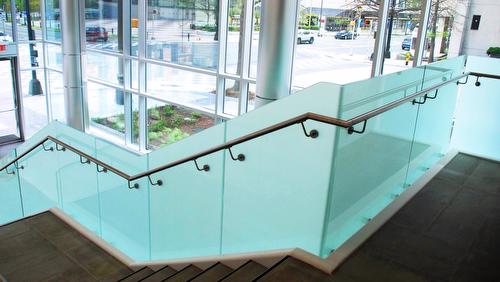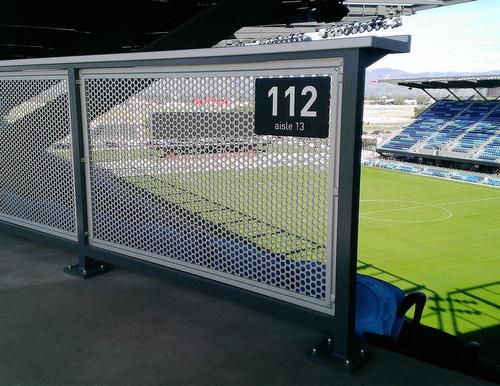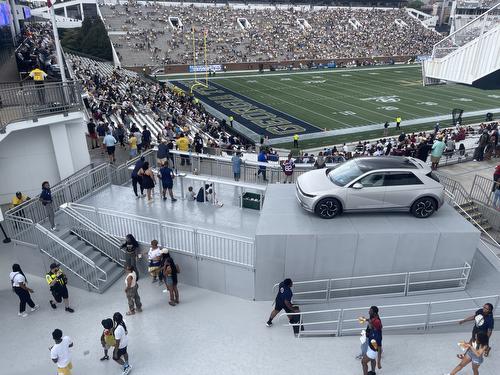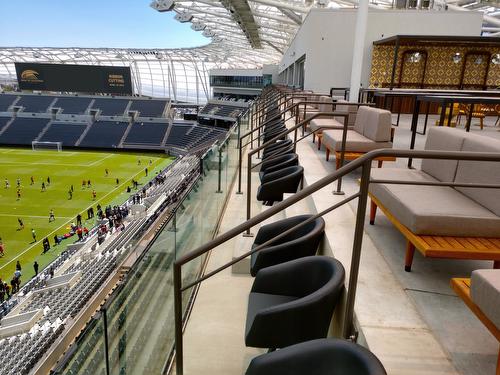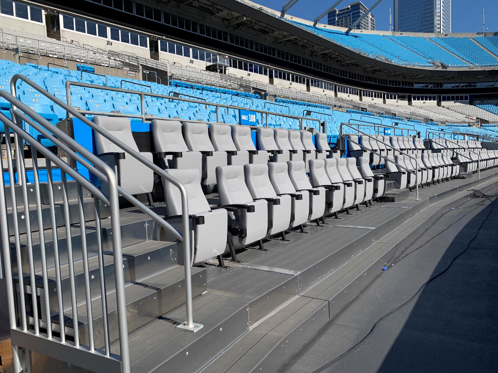

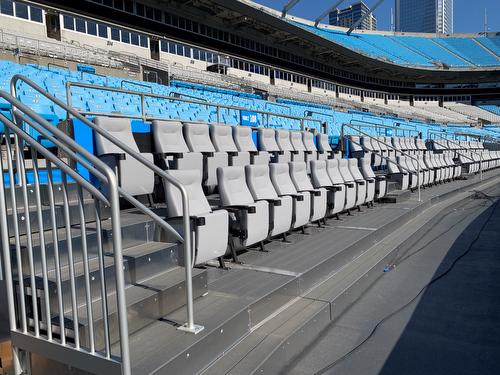
How the VIP Experience is Evolving at Sports Venues Across the Country
Feb 13, 2024
The VIP experience at sporting venues has evolved considerably over the past 20 years. What used to consist of small seating risers with access to food and beverage carts has transformed into a variety of viewing options ranging from intimate suites with exclusive services to large, relaxed loge areas with luxurious amenities. An increased focus on the customer experience has driven a dramatic change in the mindsets of facility owners and managers from cramming in as many fans as possible to creating experiential environments that are about more than just watching a game.
The harsh realities of shrinking attendance at live events, due in part to the pandemic and the growing popularity of streaming services, have inspired venues to be more strategic and creative than ever to engage fans. Social distancing created the need for out-of-the-box thinking when it came to selling seats, while also keeping people safe, and has altered the concept of “VIP,” making it more accessible to the everyday fan. The same newly created spaces and infills installed to accommodate social distancing have continued to thrive as premium seating, offering an elevated experience for fans and commanding premium ticket prices that more than make up for the reduced seating capacity.
Our engineering teams at Sightline Commercial Solutions have been called upon to help transform both the spatial and experiential aspects of venues to create VIP spaces for a new era of fans. Following are three trends we are seeing gain momentum and drive revenue for facilities across the country.
Amenities
Treating fans like royalty has always been the signature of the VIP experience. Today, that treatment can include everything from plush seating and unobstructed views to gourmet refreshments, craft cocktails and personal servers. Modern day fans are also looking for technological upgrades with their premium seats, such as individual video screens, USB ports, outlets for charging devices and app-based amenities.
An example of this move toward amenities can be found at Bank of America Stadium, which recently underwent renovations to transform the home of the National Football League’s (NFL) Carolina Panthers into an elite venue for the city’s Major League Soccer (MLS) team, Charlotte FC. The $50 million project included enhancements to spaces throughout the stadium, including the main concourse, supporters’ bar, locker rooms, players tunnel, premium club and new field-level VIP seating. Sightline collaborated with Trex Company to enhance the VIP area and allow for easy conversion between the MLS and NFL seasons. Seating risers were paired with Griprail™ and high-performance, low maintenance Trex® composite decking to create an exclusive and versatile viewing section along the field. Adding to the appeal of the new section are Zera Chairs from DreamSeat, which feature ergonomic, contoured backs that make them extremely comfortable and give the chairs a distinctive, upscale look.
Breathing Room
Already on the rise prior to COVID-19, VIP sections designed to offer patrons more personal space have served as templates for post-pandemic event spectating. Roomy sections with private seating are trending across all types of sports arenas as fans look for options where they can sit comfortably and safely while socializing during a game.
The new VIP Pavilion at Citi Field, home to Major League Baseball’s (MLB) New York Mets, is one example. Intended to offer a premium, more spacious viewing option, this area features a custom seating system, which includes 18 portable platforms with four sets of modular stair units. Offering plenty of room for seating along with space to accommodate larger groups, the stage deck also features drink rail anchored to the concrete flooring and glass rail along the front of the pavilion to optimize views and spectator safety.
At Commonwealth Stadium in Edmonton, Canada, we replaced two of the main seating sections (approx. 3,580 square feet) with a customized platform system to create seven levels of specialized viewing decks, each measuring 5.5 feet wide by 44 feet long. Instead of 300 tightly packed seats with around 4.5 square feet of personal space, spectators now enjoy an average of 8 square feet of elbow room.
Designed with versatility in mind, these types of semi-permanent systems can be set up in numerous configurations using the same components, making them ideal for venues that host a range of events and audiences. Tight rows of seating can easily transition into spacious VIP sections that adhere to spacing requirements and optimize sight lines.
These systems can also boost profitability by bringing life to underutilized areas or those where it is typically difficult to sell tickets. Imagine sitting deep down the left or right field lines in a baseball stadium. Watching a game at these locations presents challenges in that the spectator is far away from the action. Placing premium seating in these spots with a stocked bar, plenty of quality food choices and access to visible video screens creates an exclusive experience where patrons can relax, mingle and follow the action as it happens. Case in point: for Yankee Stadium in New York, our team used structural, all-weather demountable platforms and an understructure system, which spanned over several rows of seating along the 1st and 3rd base lines to create an open-air suite that adds an exceptional seating option for guests.
Choices
Let’s face it, everyone wants to feel like a VIP. With that in mind, savvy facility owners are opting to reduce seating capacity in favor of VIP offerings in a variety of shapes, sizes and price points. Recently, our team had the opportunity to contribute to the $375 million renovation of The Moody Center at the University of Texas, the most expensive college arena ever built. Designed primarily for concerts, the multi-purpose arena features the nation’s largest event floor along with an array of top-tier amenities and hospitality options for artists, athletes and fans, including 44 porch suites inspired by actor Matthew McConauhey’s design influence – and nearly 2,000 club seats, three premium clubs, 57 loge boxes and one super VIP club: the Möet & Chandon Impérial Lounge.
With a focus on enhancing fan safety and engagement without distracting visibility, our team fabricated a series of architectural railing systems for the state-of-the-art venue. A combination of Track Rail™, aisle rail, cable rail, picket rail and drink rail are featured throughout the arena, while custom-engineered aluminum divider rails are used to create an intimate atmosphere for each of the VIP porch suites. These sleek railing solutions helped to create an immersive fan experience that emphasizes safety, style and accessibility, while integrating with the facility’s distinct architecture and aesthetic from the moment you walk into the building.
PNC Stadium in Houston also offers a range of viewing experiences. The Sightline team recently collaborated to transform a standard bleacher section with plastic tip-up seats into a tiered VIP experience using 200 portable all-aluminum platforms outfitted with branded 4Topps tables, drink railing and stylish cable rail. We also installed a standing seating section to accommodate more than 1,100 diehard fans.
Integrating VIP areas into new or existing venues requires vision, close collaboration between project managers and subcontractors, and experienced suppliers that understand structural considerations, code requirements and the many considerations that must be factored into the design and engineering process. From design to delivery, a knowledgeable systems fabricator with in-house engineering capabilities can prove to be an invaluable resource by fostering greater communication, assuring compliance and overseeing quality control. At Sightline Commercial Solutions, we have more than 30 years of experience working with sports venues of all types to engineer creative solutions that not only enhance the fan experience but drive additional revenue.
For more information, go to www.sightlinecommercial.com.
# # #
About the Authors
Courtney Schmitz is Director of Sales and Travis Raida is Director of Engineering for Minneapolis-based Sightline Commercial Solutions. Formerly Trex Commercial and Staging Concepts, Sightline is a leading fabricator of architectural railing, metal, glazing and portable platform solutions with more than 30 years of expertise in designing custom solutions for all types of venues, from sports arenas and stadiums to performing arts spaces, educational facilities, hospitality settings and worship spaces. To learn more, visit www.sightlinecommercial.com.
