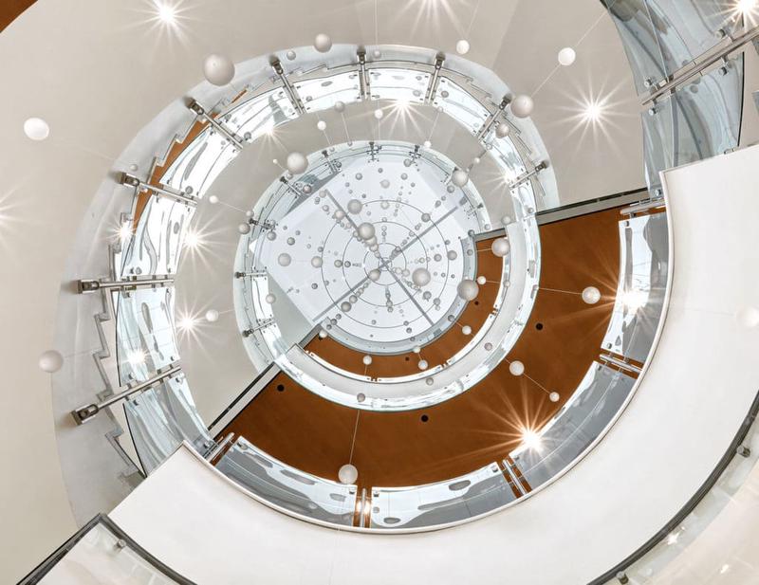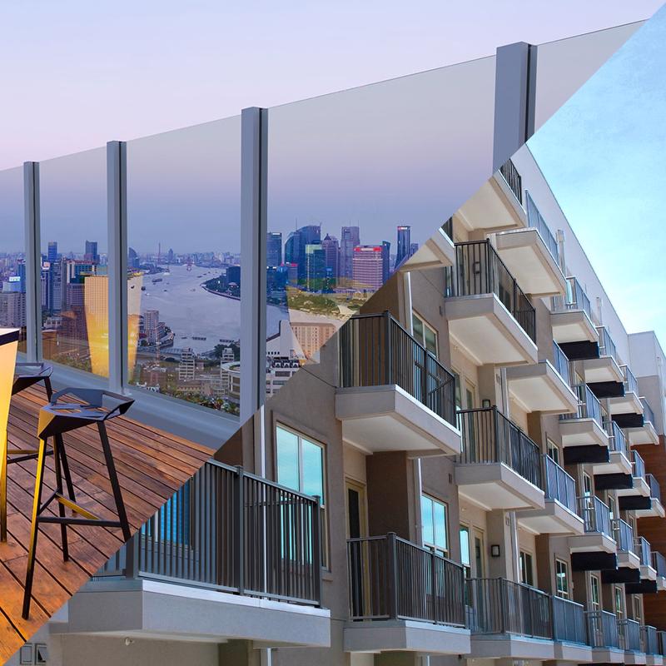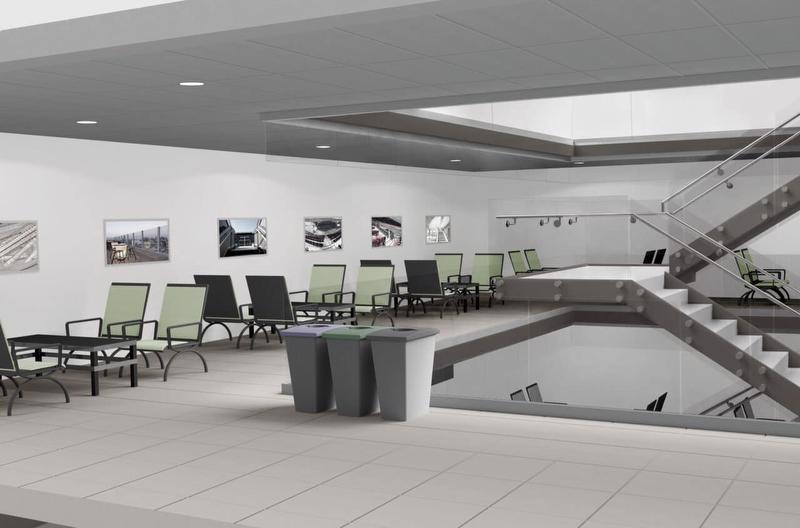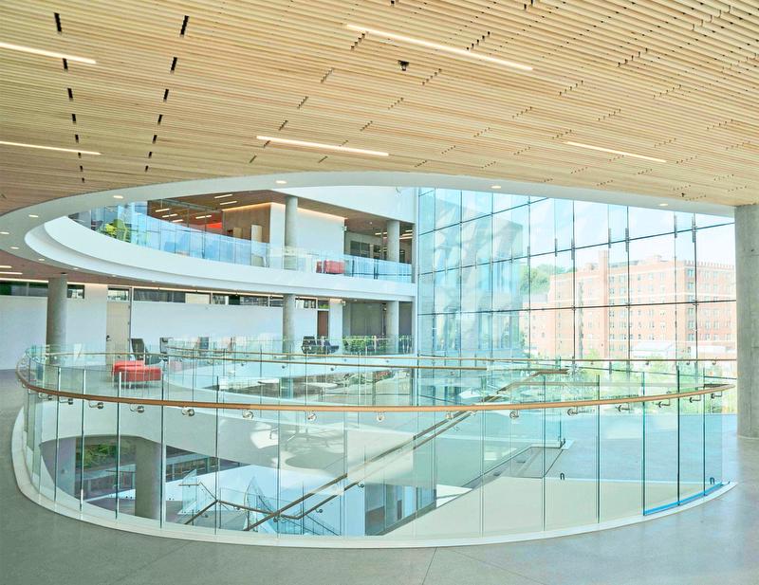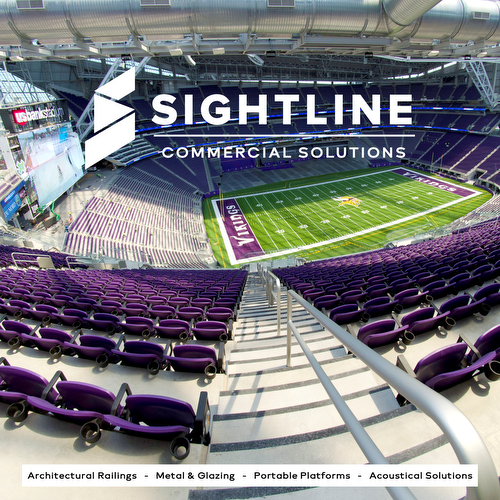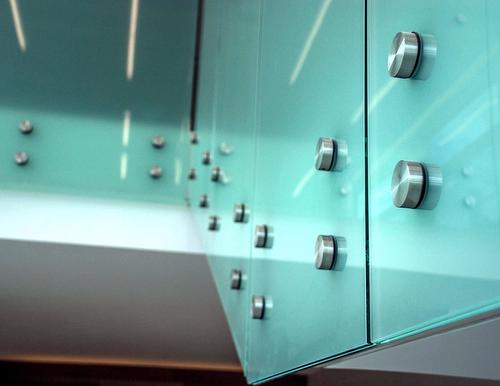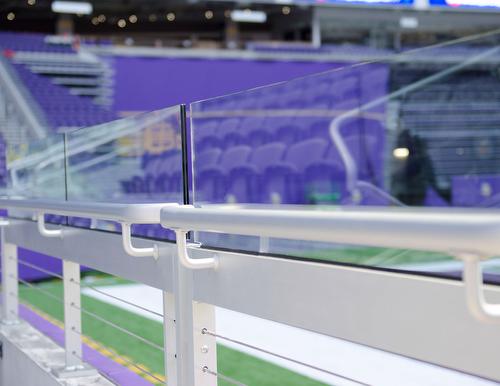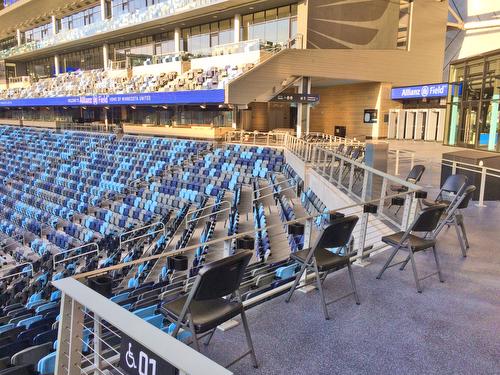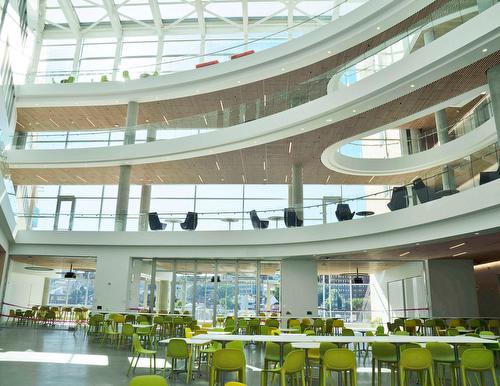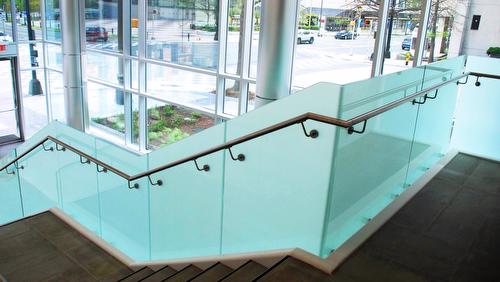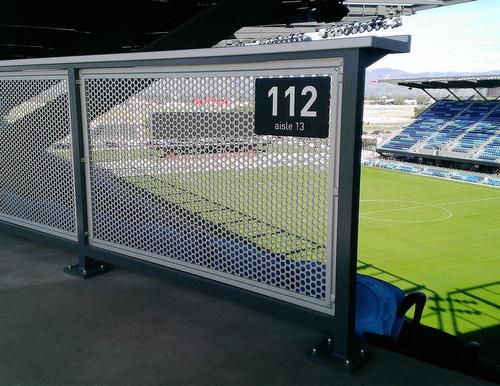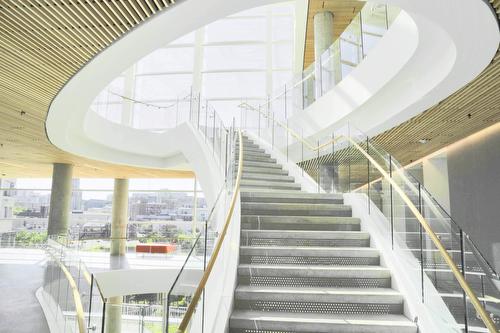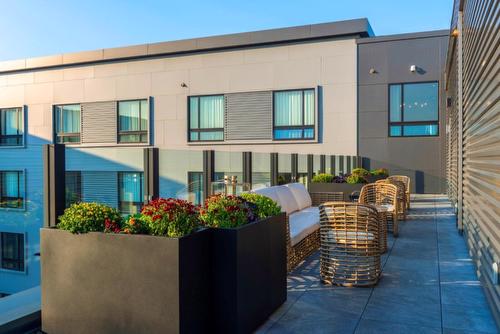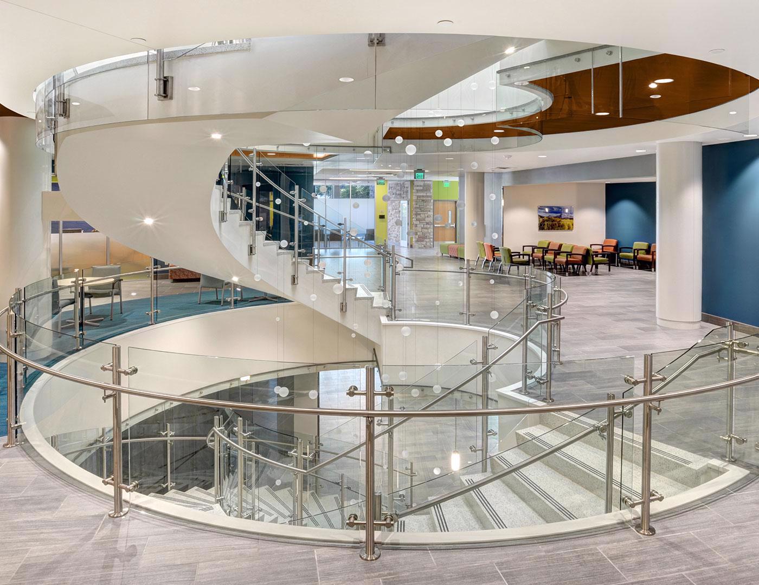

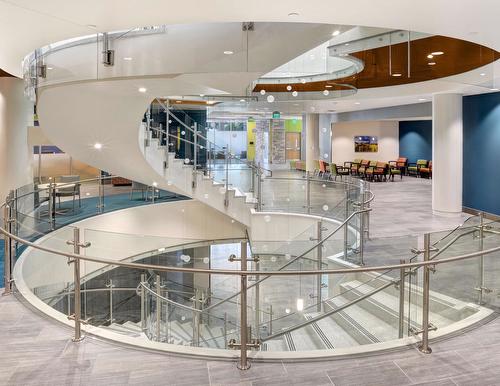
3-D Laser Scanning Offers Great Potential to Architects and Specifiers
Mar 19, 2024
Colorado State University’s state-of-the-art medical center – a $59 million, 113,000-square-foot facility – consolidates the university’s medical offerings into one building for students, faculty, staff and community members. When the original railing supplier was unable to finish the work just as the project was 90 percent complete – threatening to “derail” the project and throw off the construction timeline – Sightline Commercial Solutions stepped in with an unconventional, yet effective approach that not only proved successful, but which offers tremendous potential to today’s architects and specifiers. Considering the complexity and tight schedule of the project, our expert team of engineers recommended using 3-D laser scanning to design and produce the remaining glass and metal railing, integrating it seamlessly with the existing work.
An innovative solution that is quickly becoming more common on commercial job sites, the technology behind 3-D laser scanning has been around for years but the building and architectural metal industries are just beginning to tap into its potential. Simply stated, high-definition surveying (HDS), also known as reality capture, takes the guesswork out of surveying. The process uses a small laser beam to scan or sweep across objects, measuring millions of points with XYZ values. These measurements form a point cloud that can easily be converted to AutoCAD, MicroStation and several other design formats.
High-definition surveying benefits both the client and the surveyor. It offers cost advantages, faster project turnaround, improved safety and more complete and higher quality data capture. Additionally, measurement scanning can be completed without significant interruption of surrounding activities – a major benefit when working on compressed construction deadlines. Furthermore, the richness of the data gives clients peace of mind that the measurements are accurate and comprehensive.
Coming into the CSU project with little background or knowledge of the previous work that had been done, these scans were essential for filling in missing gaps of information. They allowed our team to quickly capture precise measurements for difficult, hard-to-reach areas of the center’s central four-story circular staircase – a process that would otherwise have taken several days and brought other on-site work to a halt.
In the case of the CSU project, two or three scans were taken of each floor. Working from these, the design team was able to create submittal drawings, eliminating the need for field dimensioning post-architectural approval. In fact, the 3-D scanning proved so effective that there were zero dimensional remakes required – saving both time and the cost of fabrication rework.
This insight represents, perhaps, the single greatest benefit of laser scanning for this project. By exposing inaccuracies early in the process, issues were quickly resolved before they became bigger problems during construction and installation.
Thanks to 3-D scanning, CSU was able to complete its new medical center as planned. The end result – which features 720 combined linear feet of Sightline’s Vista stainless steel and glass railing and Point-supported smoke baffle – offers abounding views and allows natural light to fill the space. Now open, CSU’s medical center provides a much-needed central facility for health and well-being, benefiting the entire campus community.
While this project is officially complete, the benefits of using 3-D laser scanning continue to reveal themselves. For instance, CSU building management now has a thorough, accurate guide to virtually every detail of the building’s design, all of which can be valuable for scheduling long-term maintenance or reconfiguring spaces for other uses.
As a leading provider of architectural railings, Sightline Commercial Solutions has extensive experience manufacturing glass railing systems and working with glaziers, as well as architects, general contractors and installers. During this time, we’ve seen several rising challenges within the metal architecture industry – including shorter building cycles, shrinking budgets and the need to produce accurate data at a moment’s notice. Finding innovative solutions is critical for succeeding in this environment.
When combined with superior customer service and the right experience, embracing the potential of new technology, like high-definition surveying, provides a tremendous competitive advantage. It’s a strategy that transformed this particularly challenging project into an overwhelming success and allows us to bid (and win) some of the largest commercial railing projects in the country.

