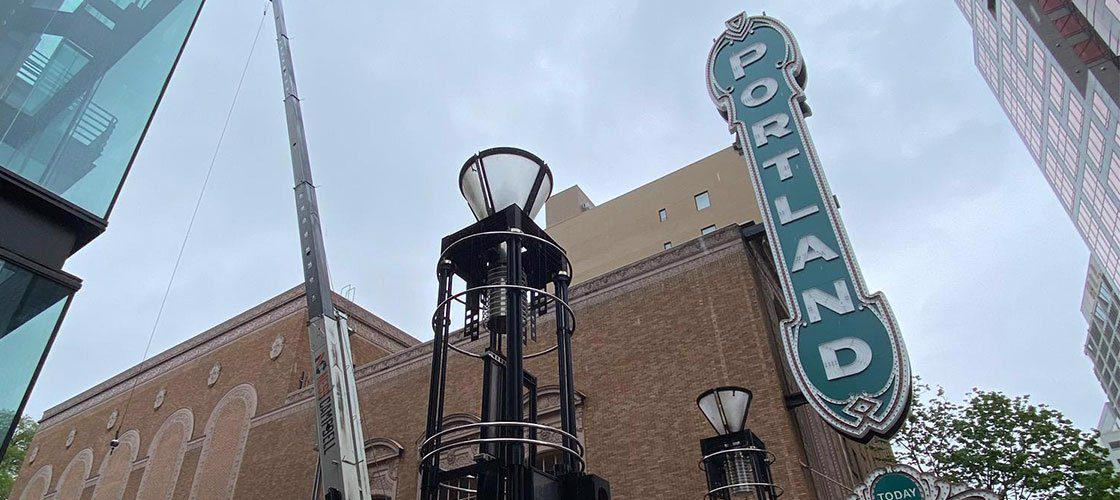
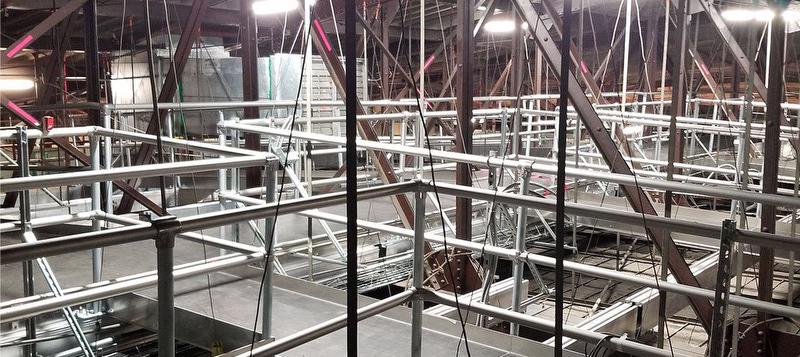
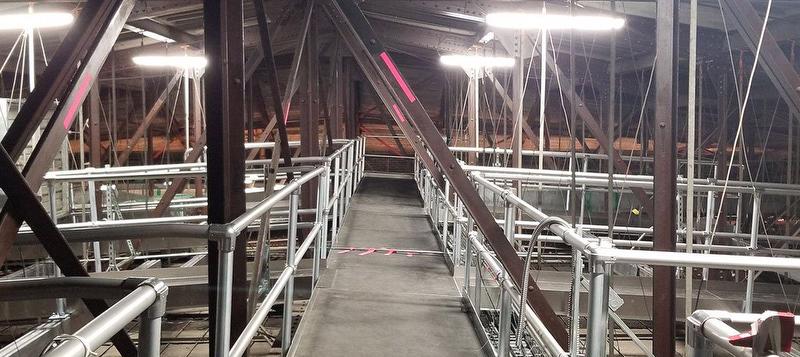
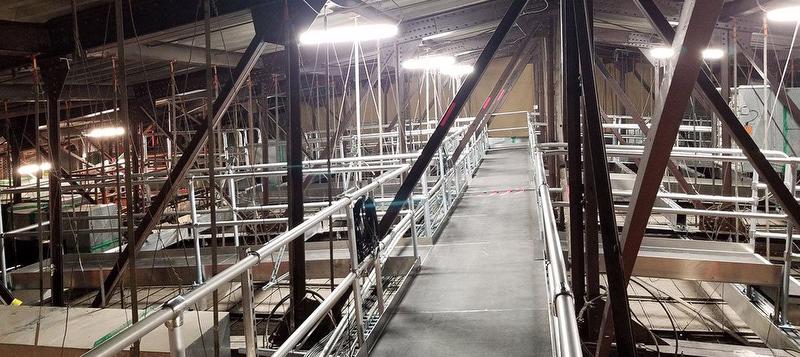
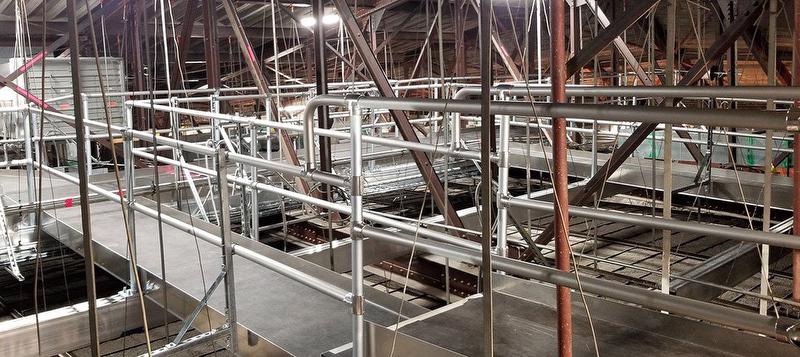
Completed July 2021
The Arlene Schnitzer Concert Hall, home to the Oregon Symphony since 1984, is a mainstay in downtown Portland, Oregon. In its history, it has undergone numerous reinventions, from its original role as a vaudeville hall to a movie theater, and, ultimately, a live music venue. Despite its popularity, the venue utilized an aging shell of reflecting panels that lacked warmth and resonance in the acoustics. Maintaining the integrity of the space was key, so to limit the need for significant architectural alterations, Sightline Commercial Solutions worked with theater consultant Shalleck Collaborative to create an innovative solution that improved the acoustics while also leveraging the 3,750 square feet of previously unusable space above the decorative ceiling. Combining its industry leading SC90® platforms with specially designed end-framing for superior support, Sightline Commercial Solutions developed a catwalk-inspired access platform system positioned 80 feet above the main floor of the theater, which incorporates aluminum Relia Beams to significantly reduce the weight imposed on the existing structure and protect the venerable building. To get the equipment into the venue undamaged, an opening was made in the ceiling, and a crane was used to “load in” the equipment and move materials to an intermediate roof offering access to the balcony of the seating area. From there, an access panel was removed, and the equipment was hoisted through it and into the attic area for installation. Sightline Commercial Solutions also provided custom Relia Mounting Plates as well as steel and aluminum guardrail, which sits 14 inches above the decorative plaster ceiling and allows staff to access the hall’s audio system of more than 40 speakers and microphones.
The Arlene Schnitzer Concert Hall, home to the Oregon Symphony since 1984, is a mainstay in downtown Portland, Oregon. In its history, it has undergone numerous reinventions, from its original role as a vaudeville hall to a movie theater, and, ultimately, a live music venue. Despite its popularity, the venue utilized an aging shell of reflecting panels that lacked warmth and resonance in the acoustics. Maintaining the integrity of the space was key, so to limit the need for significant architectural alterations, Sightline Commercial Solutions worked with theater consultant Shalleck Collaborative to create an innovative solution that improved the acoustics while also leveraging the 3,750 square feet of previously unusable space above the decorative ceiling. Combining its industry leading SC90® platforms with specially designed end-framing for superior support, Sightline Commercial Solutions developed a catwalk-inspired access platform system positioned 80 feet above the main floor of the theater, which incorporates aluminum Relia Beams to significantly reduce the weight imposed on the existing structure and protect the venerable building. To get the equipment into the venue undamaged, an opening was made in the ceiling, and a crane was used to “load in” the equipment and move materials to an intermediate roof offering access to the balcony of the seating area. From there, an access panel was removed, and the equipment was hoisted through it and into the attic area for installation. Sightline Commercial Solutions also provided custom Relia Mounting Plates as well as steel and aluminum guardrail, which sits 14 inches above the decorative plaster ceiling and allows staff to access the hall’s audio system of more than 40 speakers and microphones.
Get StartedFeatured Products